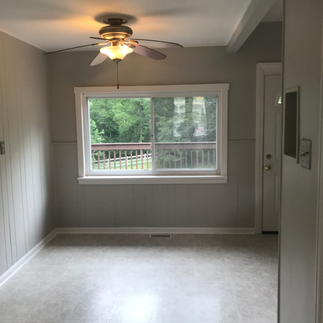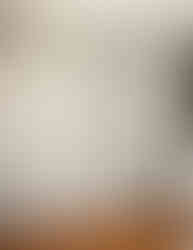Read This Blog if You're Obsessed With Before + After Pictures
- Bre Oriolo

- Feb 8, 2024
- 5 min read

When we bought this home in 2018, we knew then that it wouldn't check all of the boxes for us. However, school was starting and we wanted to be in a certain district. There weren't many homes available in this area. Our plan was to buy this house and keep looking for the next 3-5 years. Well, we have passed the five year mark and we're still here. Mostly because we realized our street is ideal and such a good fit for our lives right now.

We have done so much to our home so far, in what I'll call "Phase One." I'm about to start a blog series documenting our journey for Phase Two, so I wanted to recap everything we have done up until this point. It's wild looking back and reliving the remodeling experience. We went an entire year without a kitchen (this was mostly because our contractor left us high and dry). If you couldn't grill it, we didn't eat it! We also introduced the kids to TV trays; they had never heard of those before.
One of the very first things we did was rip out the carpet that was everywhere, and hire a company to put in all new hardwood flooring. When we bought this home, we thought there was original hardwood flooring underneath the carpet, but there ended up being mostly subfloors or different vinyl flooring in most rooms. One room, our entry, had the original hardwood floors (third photo below). It was so sad but I do love our new floors.
2. We took out the walls on the stairway to the 2nd floor and put more open + modern railings in. Check out the weird shape cutouts that were on the stairway walls. Oh, and I almost forgot---there was an odd, thick, scratchy texture to the walls here!
Entry: before, during, after
3. We took out the wall in between the dining room and kitchen, as well as moved the back door for more kitchen cabinet space. Plus, the back door opened up into the oven range. You can't make this stuff up!
Dining: before, during, and after
Kitchen: before, during, after
Kitchen Bar (AKA my workspace): before, after
We raised the picture window and added the bar countertop. In the before picture, you can also see kitchen ceiling was two different heights. So we took out the lower ceiling and made it all one height.
4. First Floor Bathroom: complete gut and remodel. We also switched the shower plumbing to the opposite wall. We took out the tub and installed a walk in shower.
before, after
5. Living Room: all cosmetic updates here, although stay tuned to the blog and you'll find out what's next for this space.
before, after
6. Entry/Fireplace: we painted it white to freshen things up. I also placed some battery operated candles in there since it's a non-working fireplace. My husband, Vince, had the idea to hang his guitar there. This is the first impression when you walk into our home, so I wanted it to feel cozy and well-loved.
before, during, after
7. Upstairs bathroom: full gut + remodel. I had this black + white theme going for the first floor so my husband said I had to put some color in the upstairs bath. I found this beautiful floor tile to infuse some color, then put vibrant gold fixtures everywhere. The contractor who did this bathroom suggested it was too much gold, that I wasn't going to be very happy with that. Good thing I didn't listen and in fact, those vibrant gold fixtures make me happy on the daily. Fun fact: when they ripped out the walls to this bath space, there was honeycomb/beehive going wall to wall and floor to ceiling. Thank goodness it wasn't active, but we did save some pieces of it as a reminder.
before, during, after
8. Salvatore's bedroom: another mostly cosmetic project. He was born in the beginning of the pandemic, so I purchased EVERYTHING online and I think it turned out pretty great. You can see I kept the black + white + green theme going. It's changed a bit since he got a big boy bed. Definitely need to update my pictures for his room.
before, during, after
9. Our bedroom: I initially painted a navy accent wall with 3 surrounding cream walls. We chose our room out of all the bedrooms because it faces the back of the house and we have a wooded view. However, it wasn't very functional. NO closet space. The previous owners left an IKEA wardrobe. We couldn't even fit another one that matched, so we got a different IKEA wardrobe that at least fit there so both my husband + I could have our own "closet." After about four years of that, I just couldn't take it anymore. We hired a closet company to do a wall of built in closets that would maximize our closet space wall to wall and floor to ceiling. It was seriously life changing.
before, after
Around this time, I had also been eyeing this Gucci wallpaper, so I did that for our new accent wall. Our room is pretty small, so there weren't really any places for us to keep books, etc., so I had the closet company do built-ins around the bed. I also added sconce lights. We have no electric wiring in that wall, so I use the magic, battery operated bulbs. Again, so much more functional now. And the wallpaper makes me so happy! I also painted the non-accent walls a darker, moodier color to replace the cream color. Eventually I want to post better pictures of the built-ins around the bed, but for now, you get the lived in look.
before, after
10. Exterior work: one of the major things "wrong" with our home, was the concrete out front. It was so jagged and janky! It was also causing water to flow down under our porch (so our porch was messed up). We decided to do all new concrete--porch, walkways, driveway, all the way to the back of our home and under the deck. We also spruced up the gardening. If you check back up to the beginning of this blog, you can see the huge difference in exterior photos. Something else you'll notice in those photos is that we painted the exterior a dark teal, and got a new front door and painted it pink. When we bought the house the outside was gray and the ENTIRE inside was the same shade of gray. I get that it's a "neutral" and good to paint your home to sell but OMG. I was so over the gray. I don't ever want to see that shade of gray again.
before, during, after
Our home definitely isn't perfect, but we are continually working to make it functional for our family (and of course, pretty!). When you look at these photos all at one time, you can truly see the scope of the work we've done. And honestly, I thought we were done doing all we are going to do to this house. But, buckle up because here comes Phase Two! Stay tuned for updates on the journey and progress.
Next up: deck, living room addition, and converting our current living area to my office. I can't wait to share everything with you!
























































































Comments